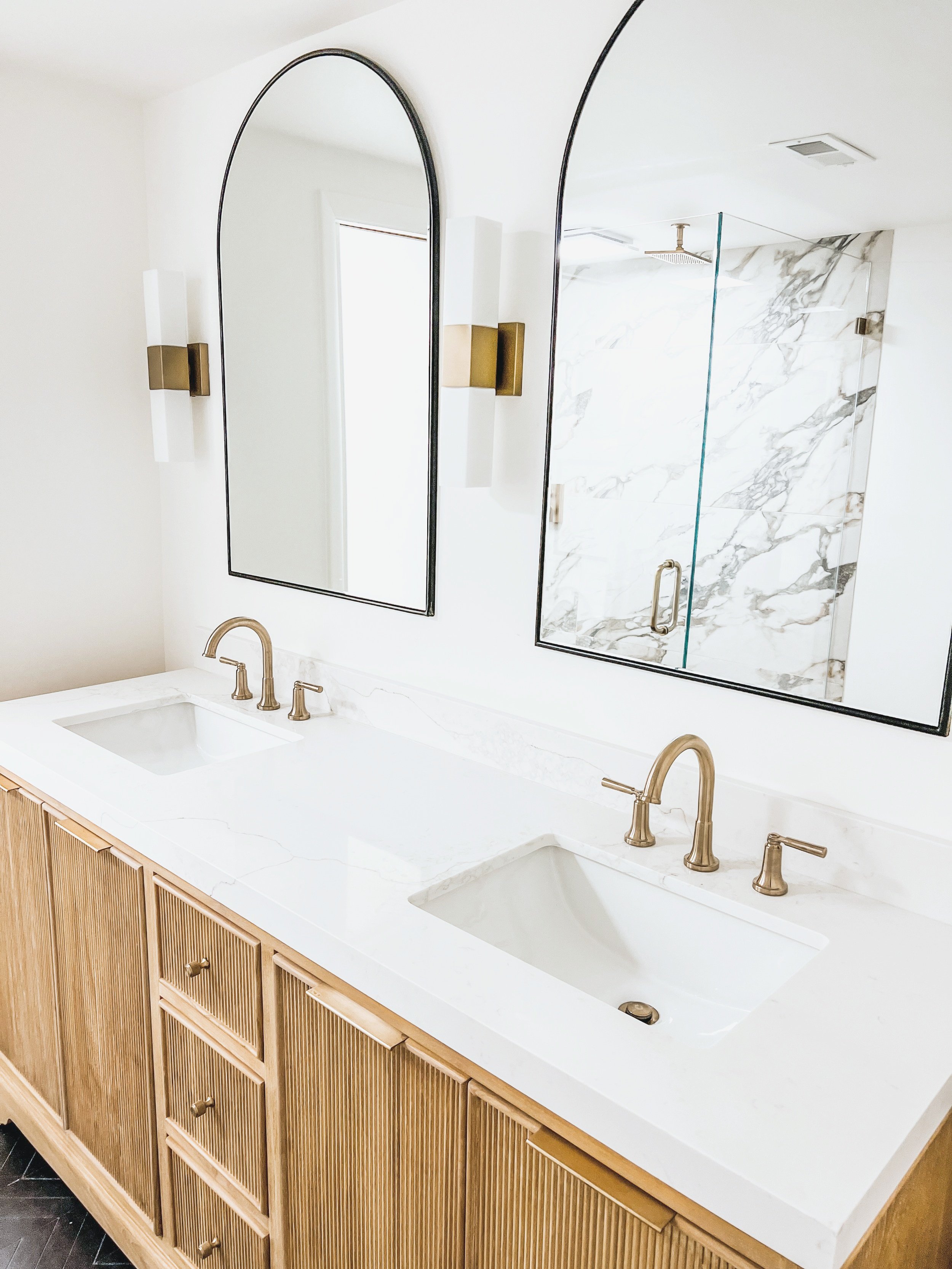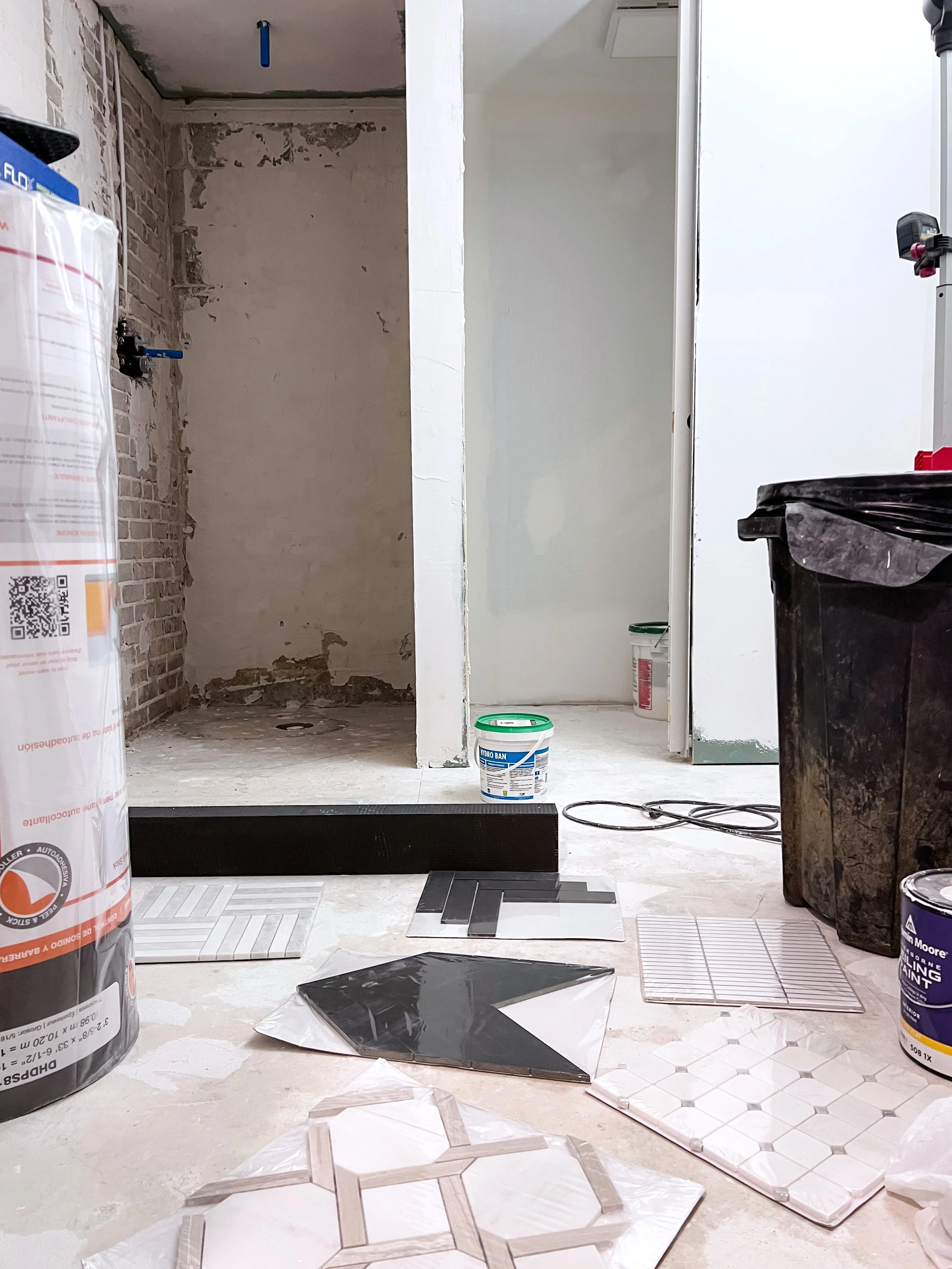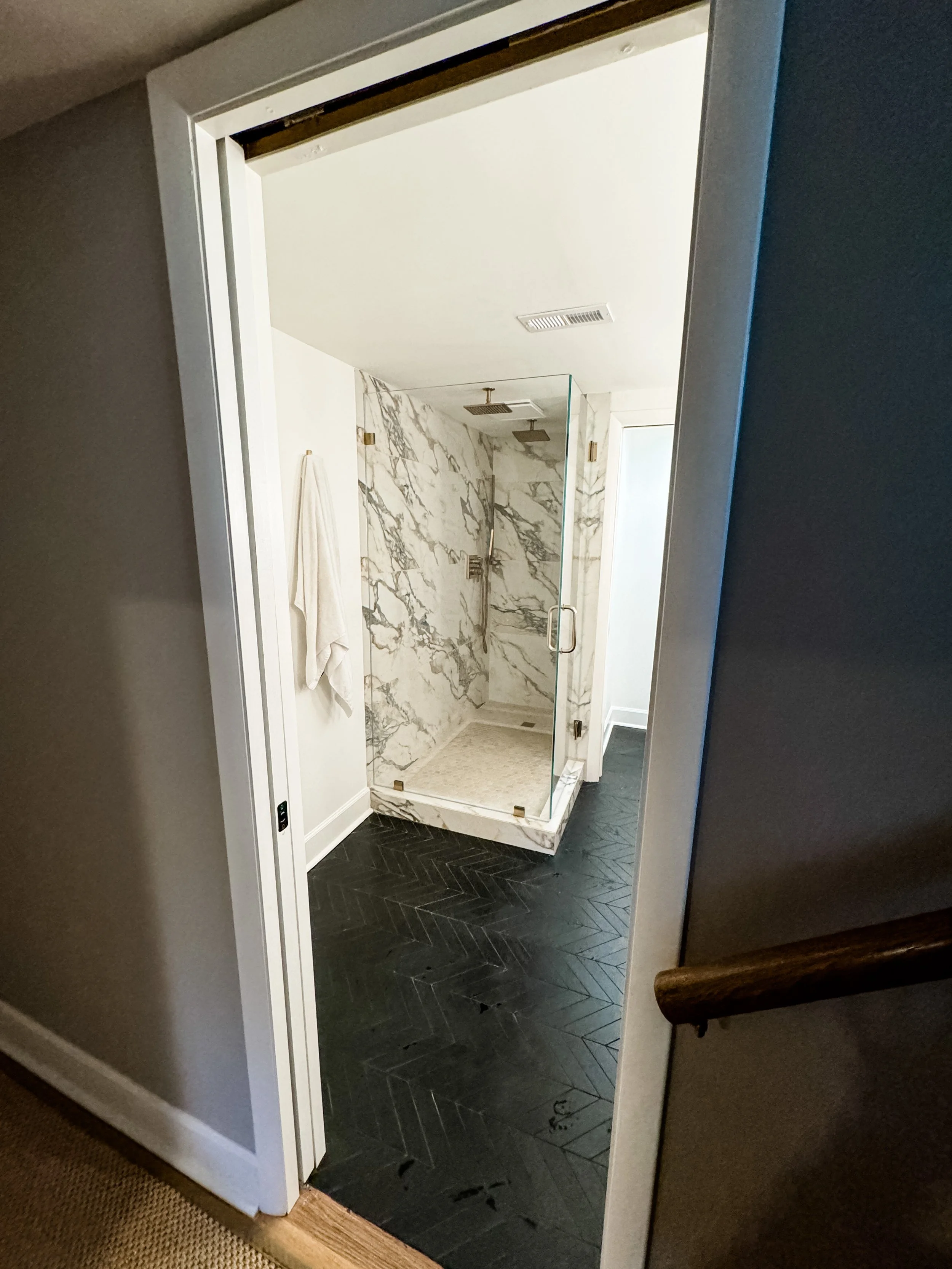Downstairs Bathroom Renovation Reveal!
This post may contain affiliate links, which means I may receive a small commission, at no cost to you, if you make a purchase through a link.
This bathroom renovation before and after is one of my favorite renovations to date. It was long overdue and I couldn’t wait to rip out the old 60’s tiles. I painted over some of the tile a few years ago for a small update, but knew eventually we would gut it. When we finally decided to renovate, I knew everything had to go.
Our Small Bathroom Makeover
The huge, unused closet and oversized vanity really cluttered this bathroom. The wall dividing the vanity area from the shower also made the bathroom feel incredibly small. We decided to rip everything out and start from scratch and I’m so glad that we did. When we got down to a blank space, I realized that this bathroom was much bigger than we originally thought. Our new layout also made the space feel so much brighter! When looking at the before images, I am still in shock that it’s the same bathroom. This is one of my favorite spaces in our home and it makes me feel excited about renovating our primary bathroom soon! Scroll down to see before and after images of this bathroom remodel. I will also share sources for everything we used!
Bathroom renovation: before
DURING
We were so excited to rip everything out and open up this bathroom. Removing the wall and planning a new shower design made it feel so much brighter! I honestly had no idea the room was going to feel this large until we were done. There was so much wasted space before. There were a few hiccups along the way due to the placement of the plumbing, but we were able to fix and move everything to fit our layout goal. You can see the measuring tapes laid out here to match the size of the shower and the toilet closet.
After many trips to a few different tile stores, I finally selected what we would use. I knew that I wanted a dramatic marble type tile for the shower walls with complimenting floor tile. I planned for the floor tile in the shower to coordinate with the showers walls. Then the outside tile would be different for contrast. I had a vision in mind and I love how it all came together!
Bathroom renovation: After
Here are the sources for each item within this bathroom makeover! Some things were a major splurge and some things are a major save!
Shower Wall Marble Tile | Shower Floor Tile | Floor Tile | Bathroom Vanity | Sconce Lighting | Mirror | Shower Faucet | Sink Faucet | Towel Hooks | Suction Cup Hooks
One thing I am really glad we did Is turn the regular door into a pocket door. This hallway is a pretty tight space. Adding this pocket door created a better flow!
I really love how this bathroom all came together. I often take showers here now instead of using my own 60’s tiled shower. I’m glad we started with this project before moving onto our primary bathroom, though I can’t wait for us to tear that out and start the next renovation. Until then, I will pretend to be at a spa in our downstairs guest bathroom.
PS: Looking for more bathroom inspiration? Find my favorite bathroom vanities here, and see details on our son’s bathroom makeover right here.










